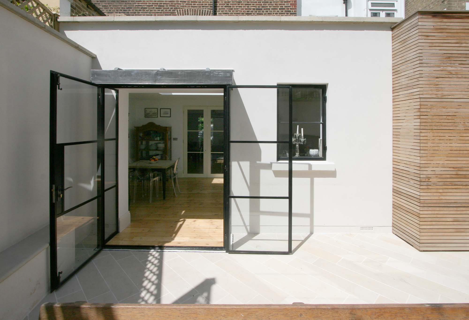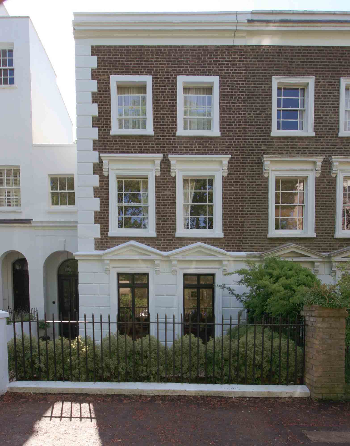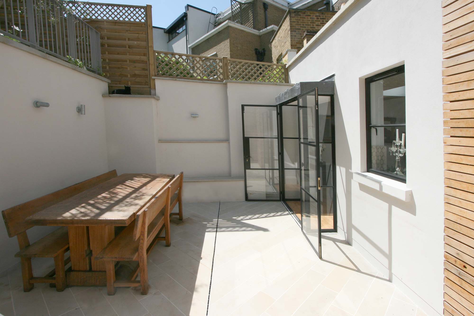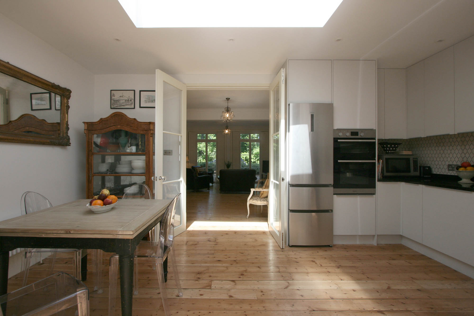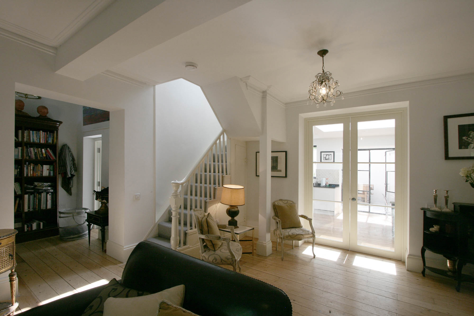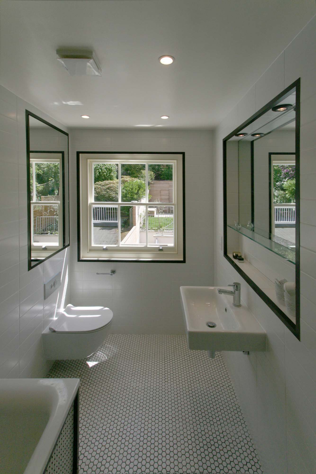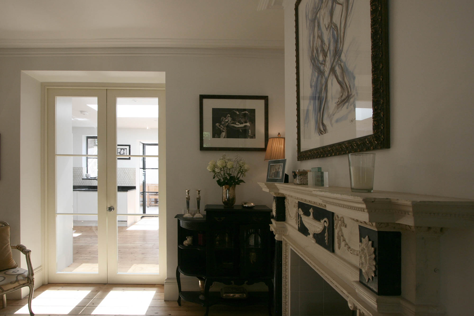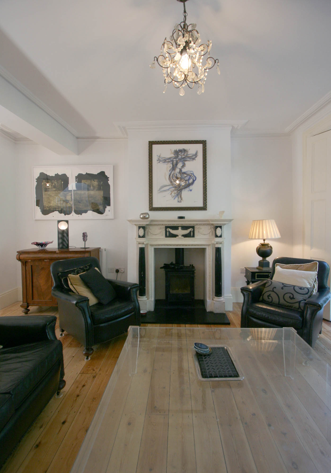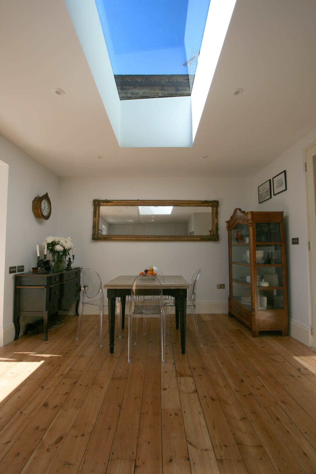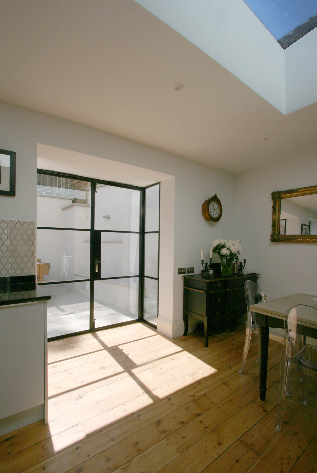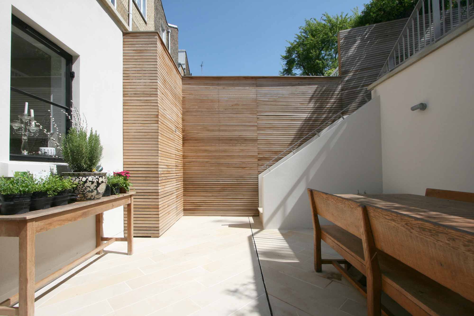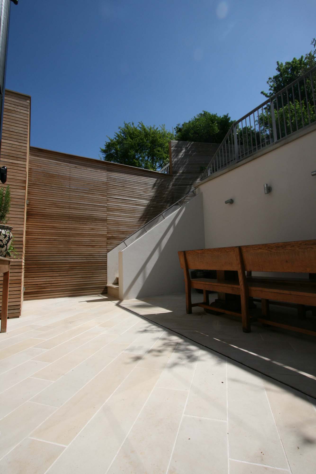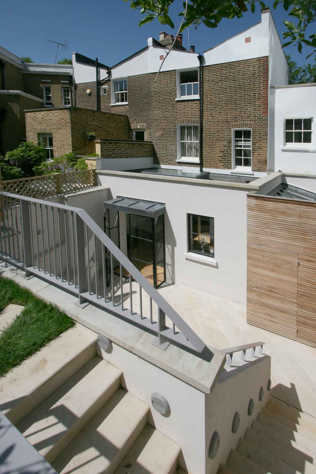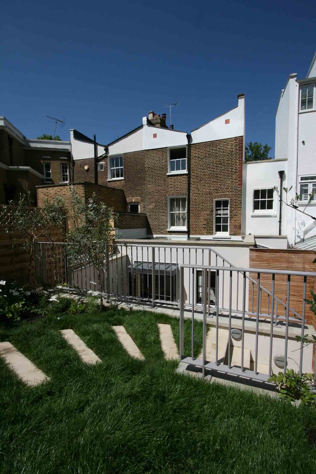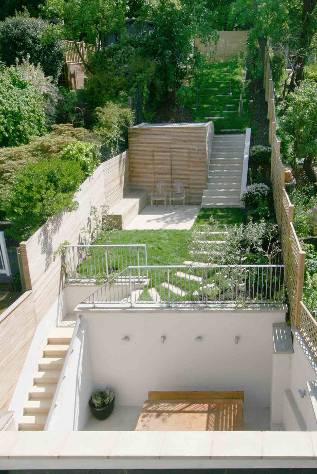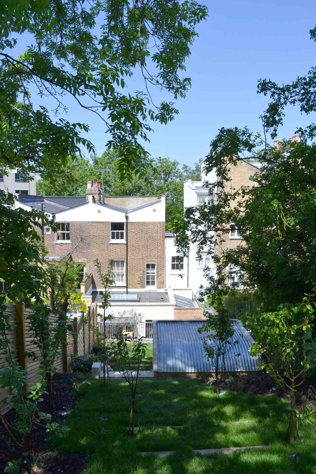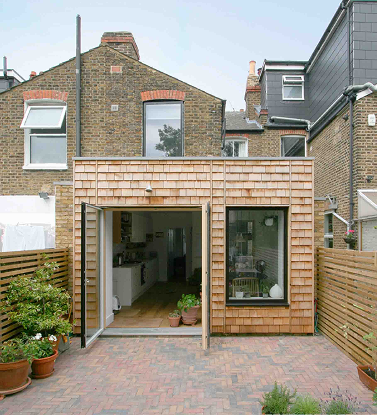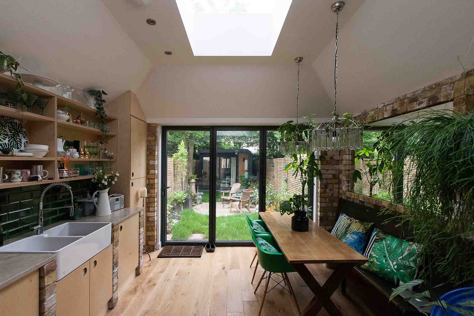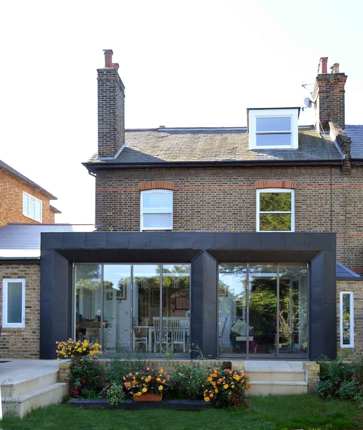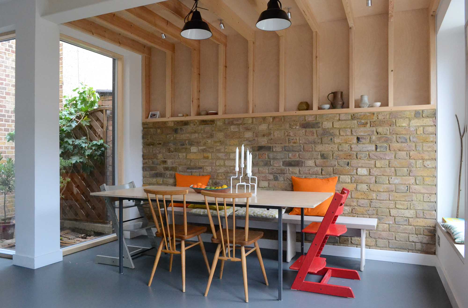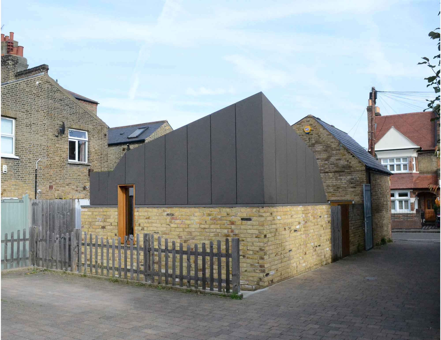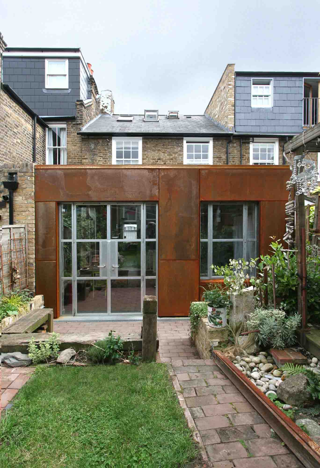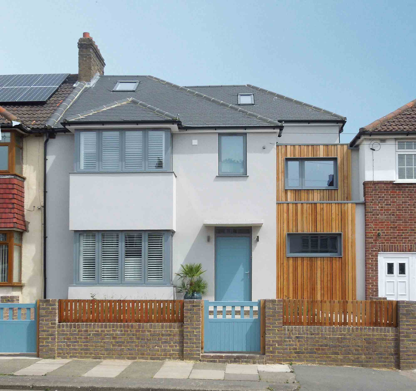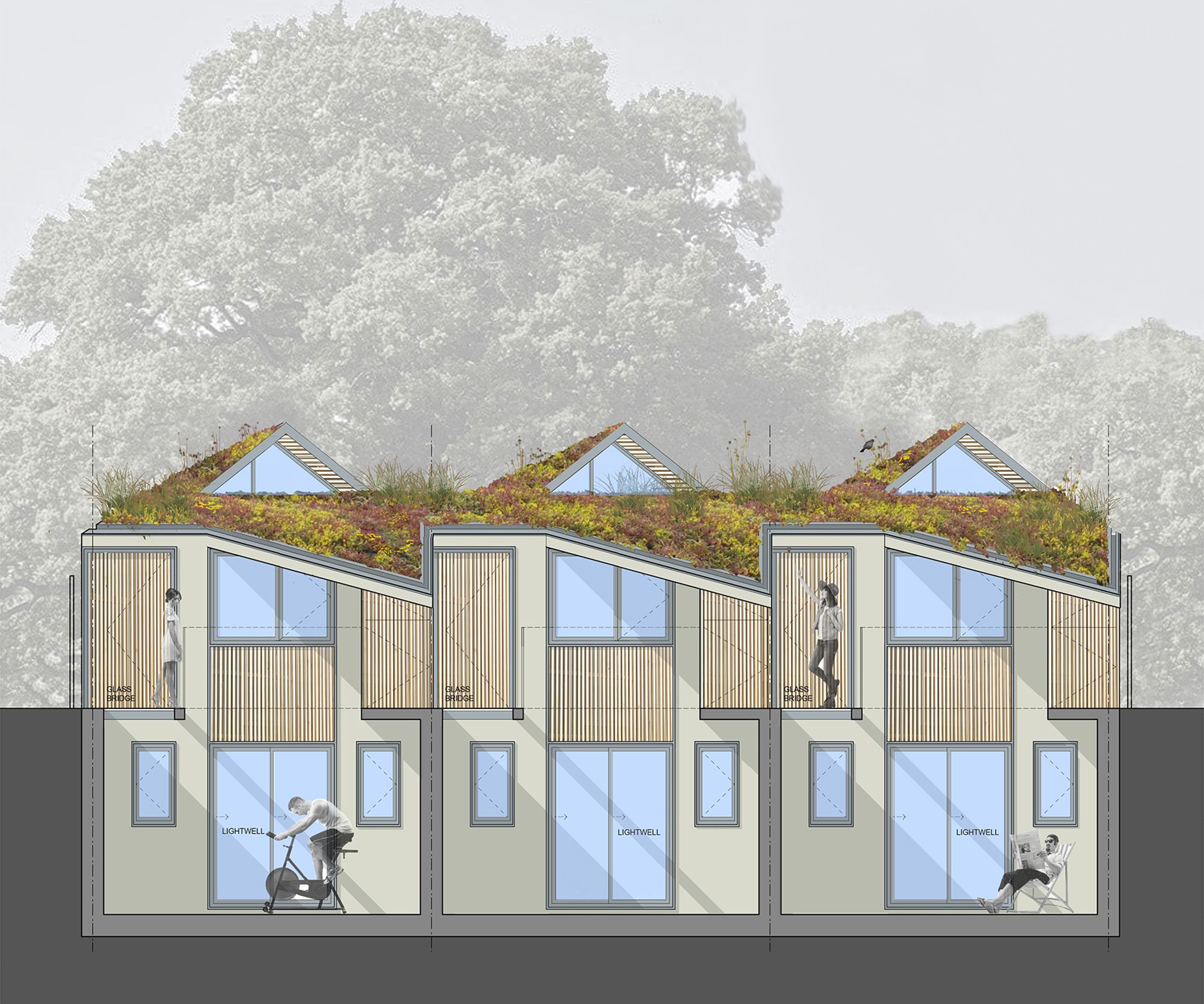Margi’s House, London
Complete restoration and extension of a Grade II listed Georgian semi detached house providing a ground floor rear and first floor side extension with major re-landscaping to the rear garden. The side extension, designed to be in keeping with the listed house and its immediate neighbour, provides two new bath / shower rooms which allows an original first floor bedroom over looking the garden to be reinstated. The rear extension, designed as a more contemporary addition to the original house, provides an enlarged kitchen / dining room which opens onto a new dining terrace area. The garden, which forms part of One Tree Hill and is unusually steep and impractical and was completely re-landscaped to provide three new levels including the dining terrace, mid patio with a part buried outbuilding and upper viewing terrace which is accessed via a winding path through a wild meadow and orchard.
