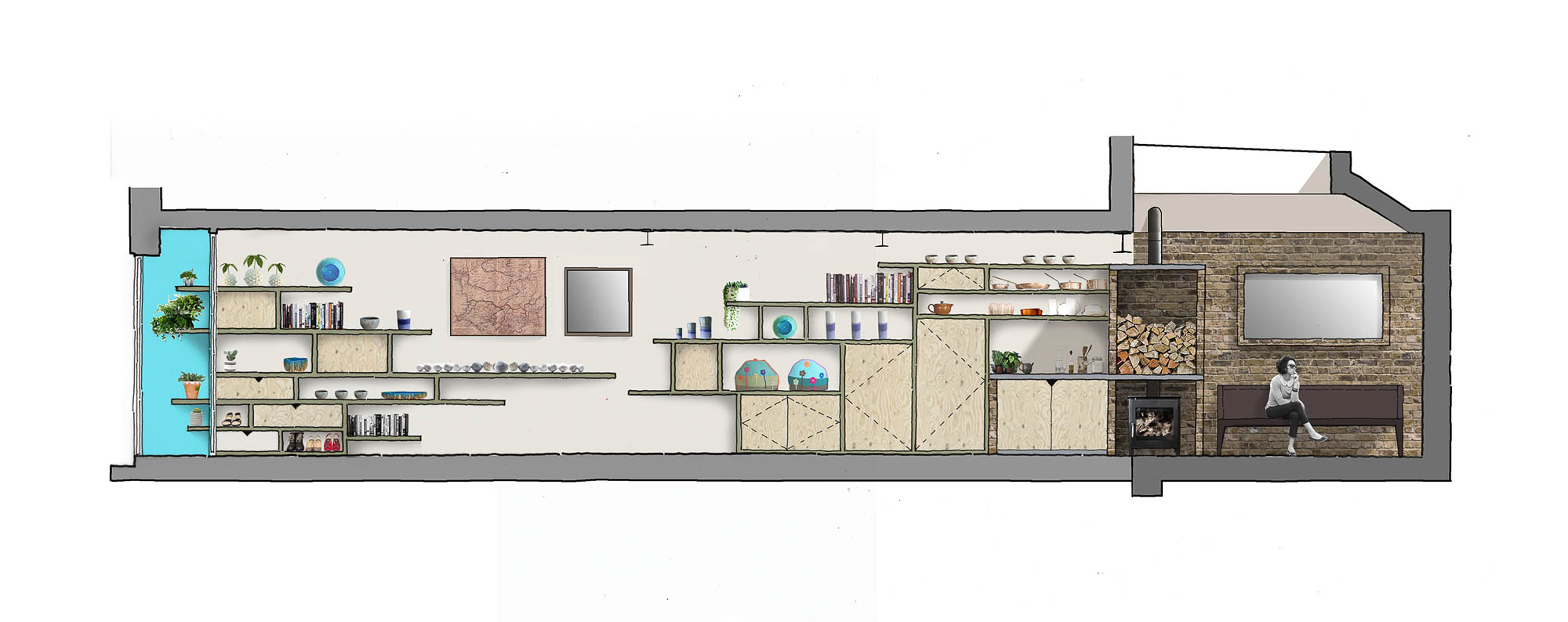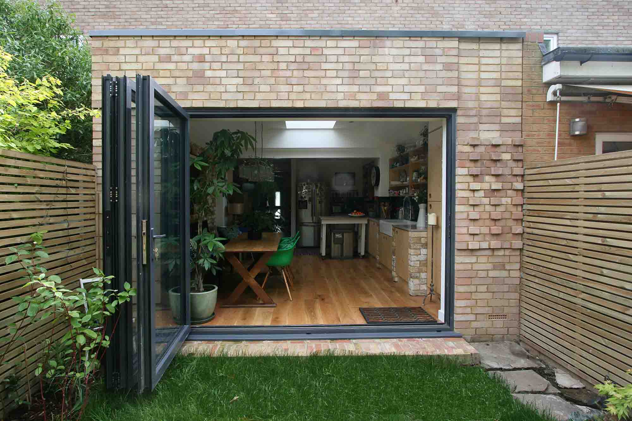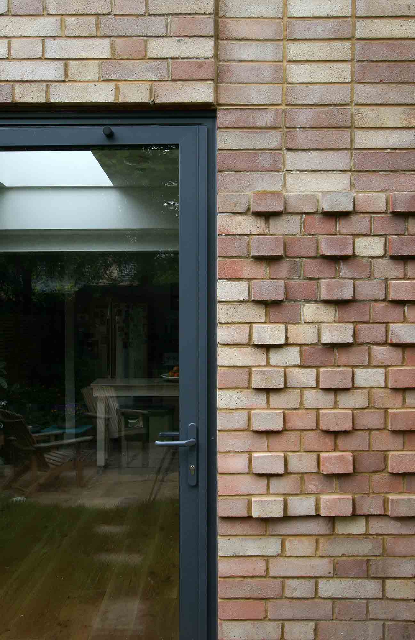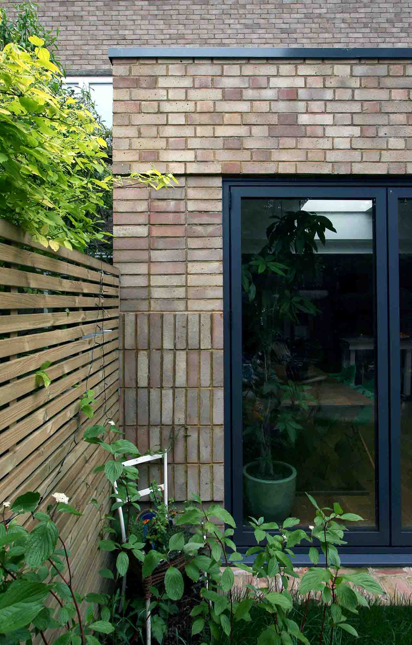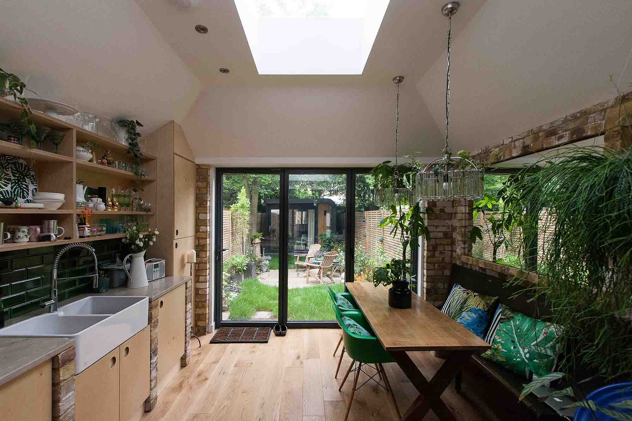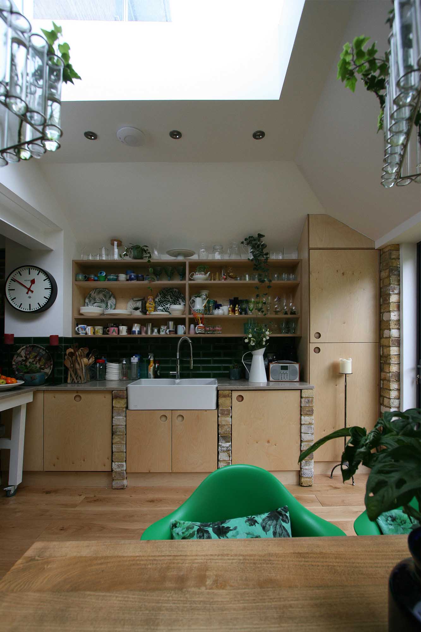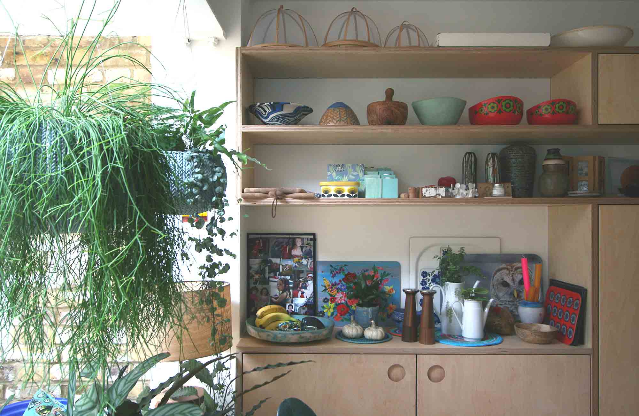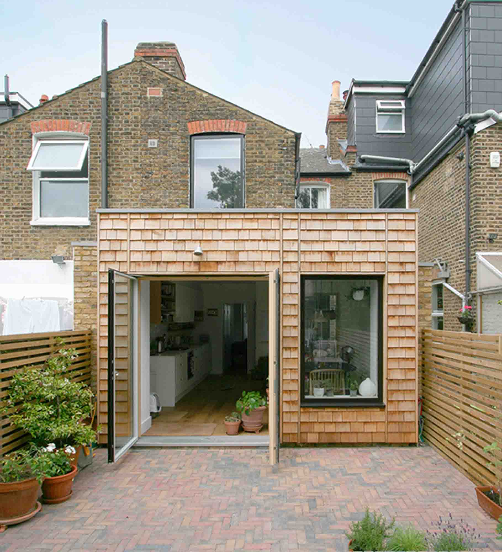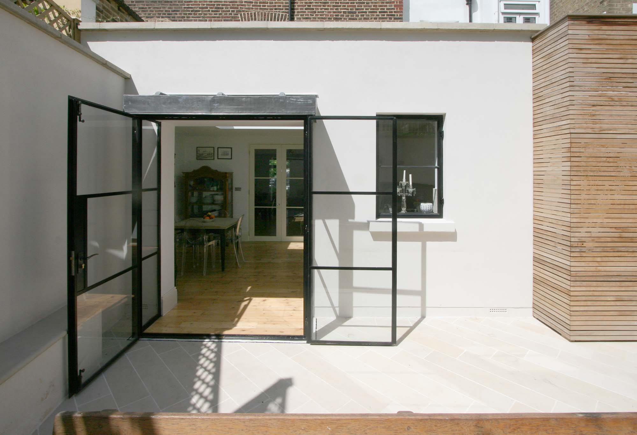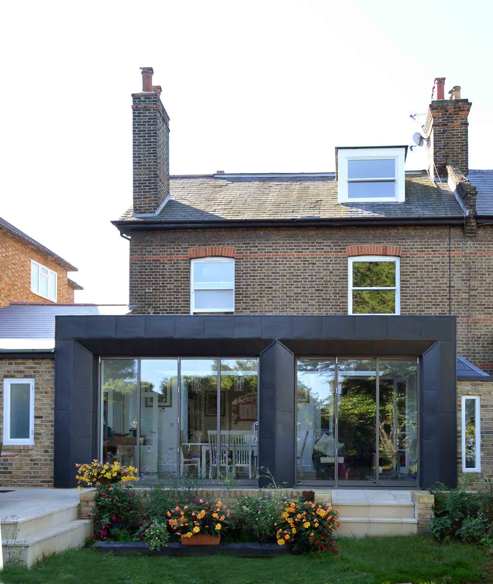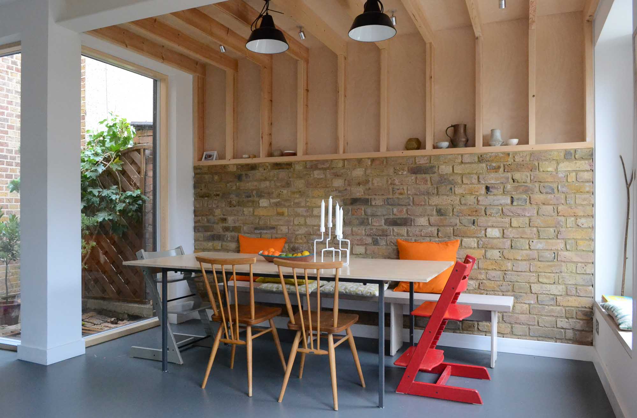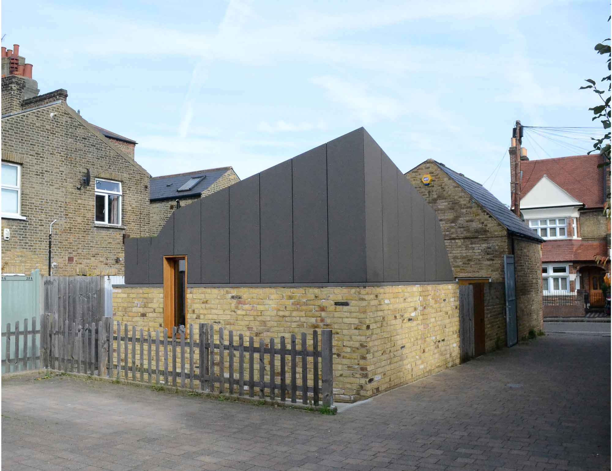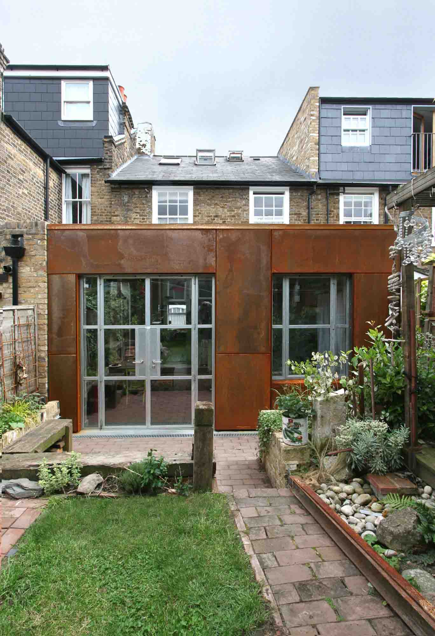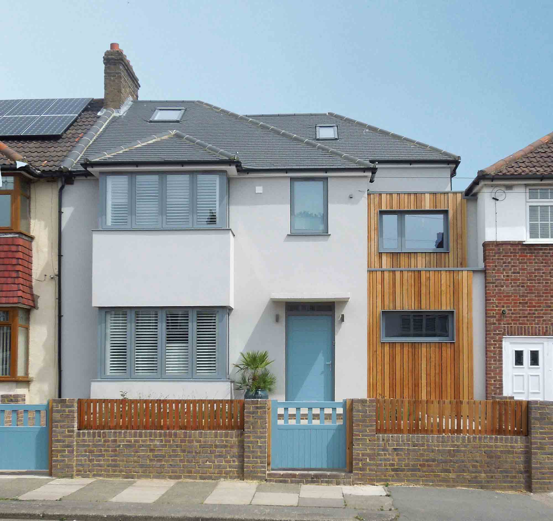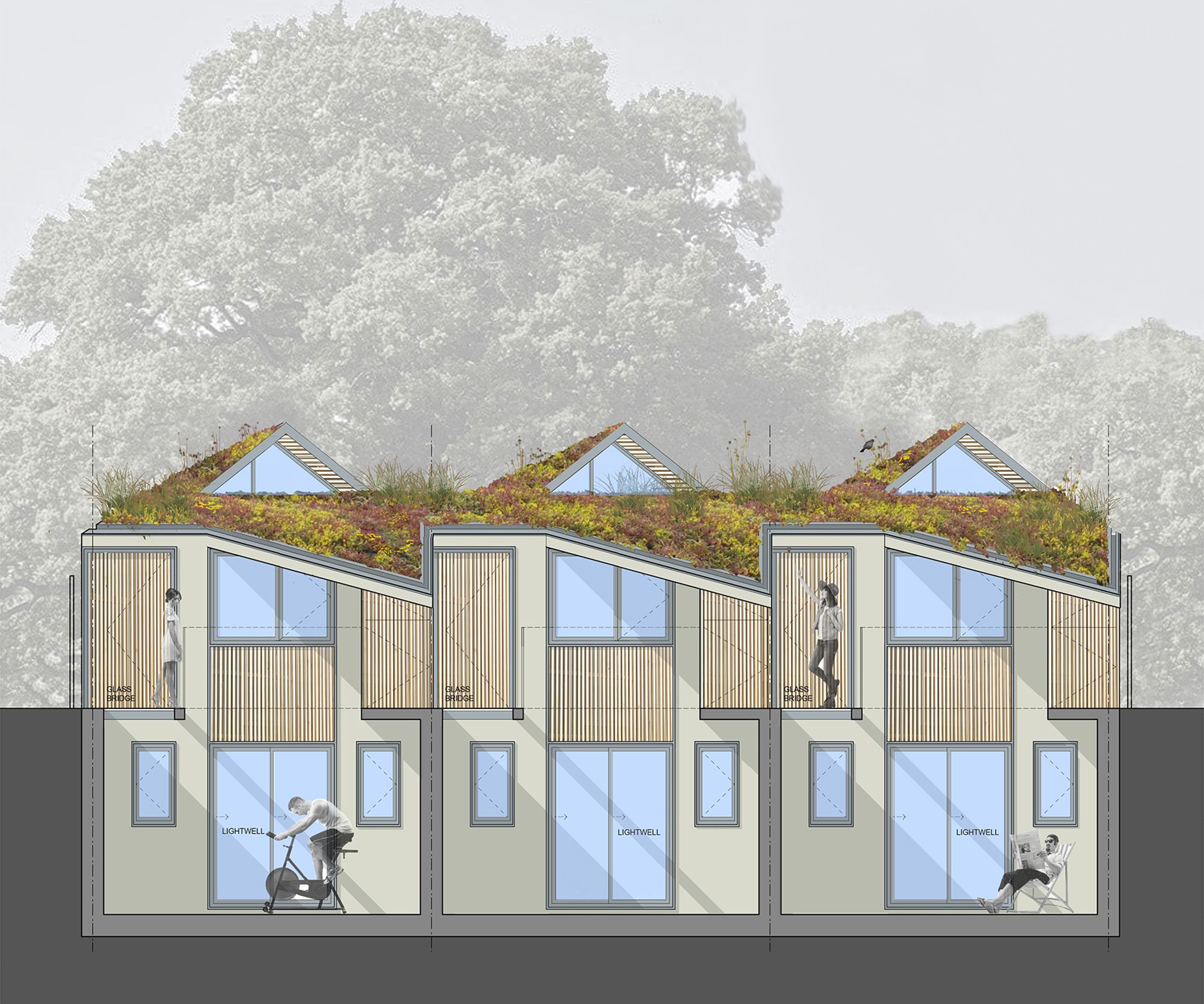Gana’s House, London
Full refurbishment and rear extension to a 1970s town house providing an enlarged kitchen diner, new shower room and garden office. With the small footprint typical of town houses, the ground floor rooms were very tight, lacked natural light and had a poor connection to the garden.
Improved light levels, views to the garden and connectivity throughout the primary living spaces was achieved by opening up the ground floor and introducing bespoke joinery pieces which run the full depth of the house. Whilst providing essential storage these also enable designer / maker Gana to display her own work to visiting clients. Her passion for natural materials informed the interior finishes throughout.

